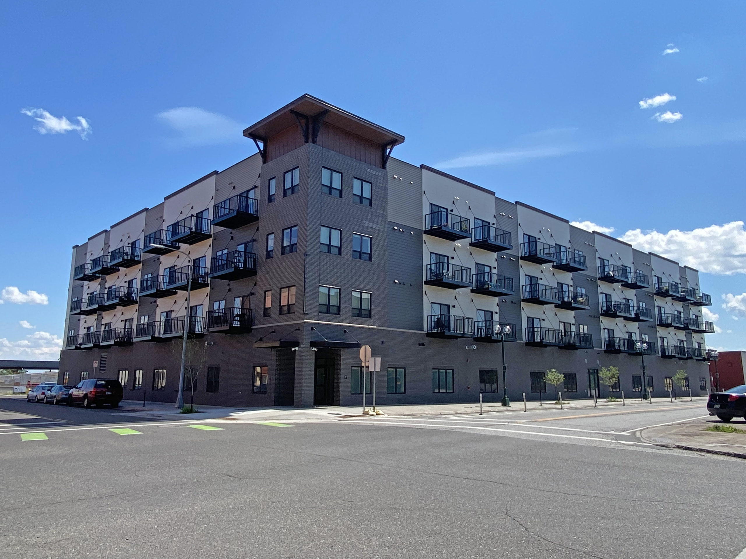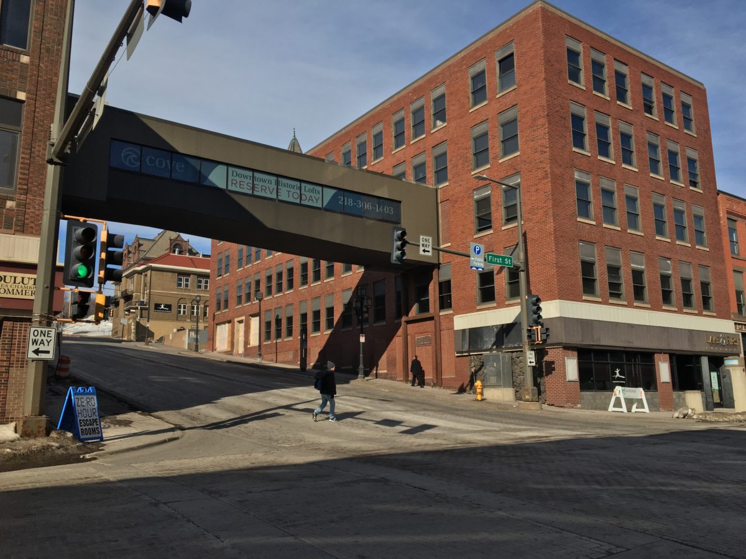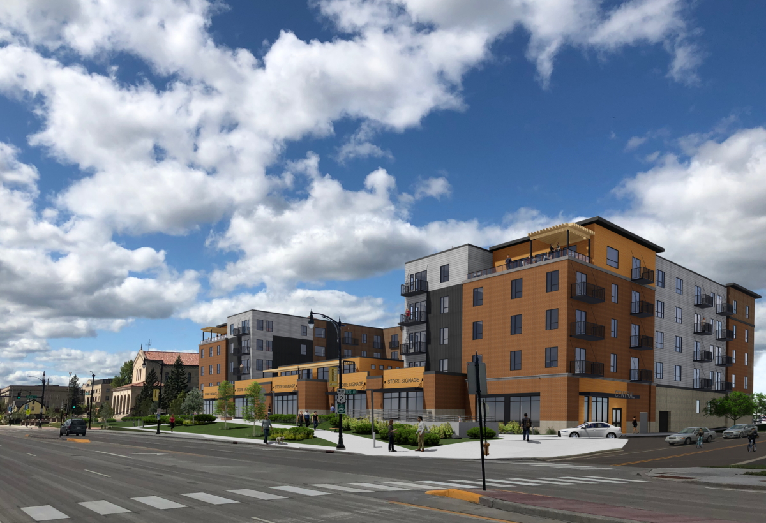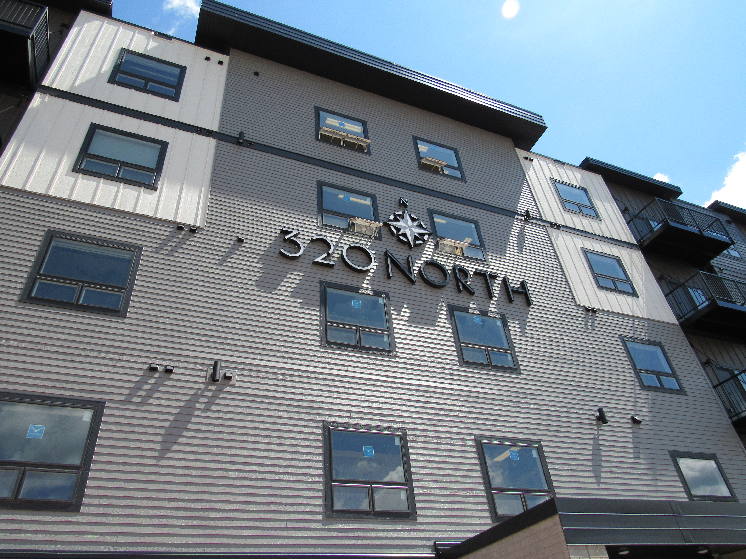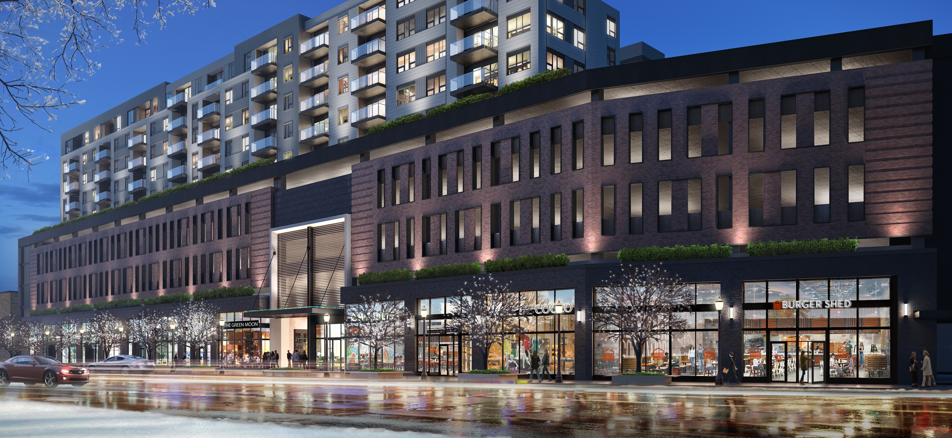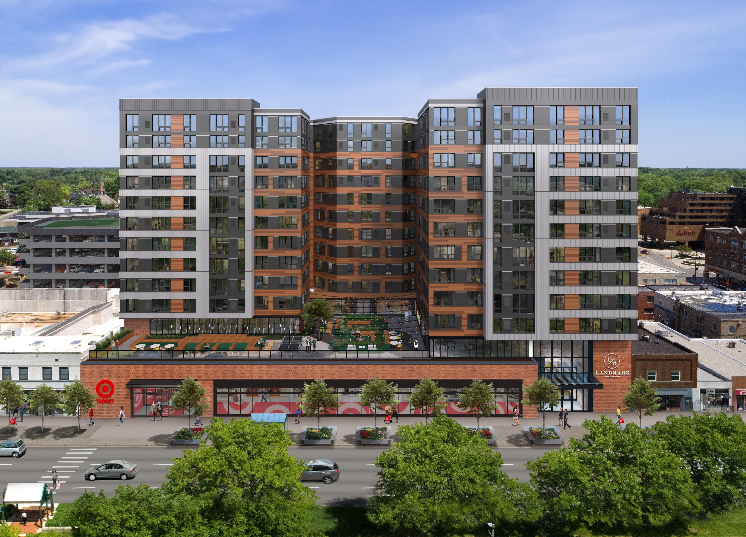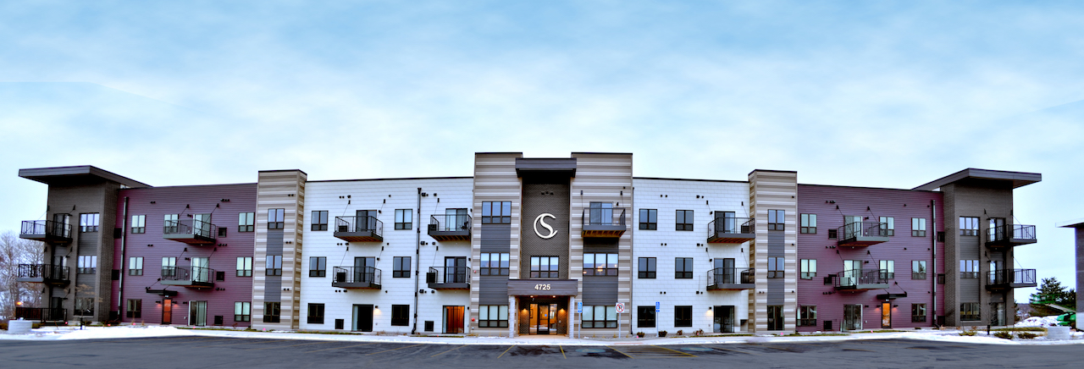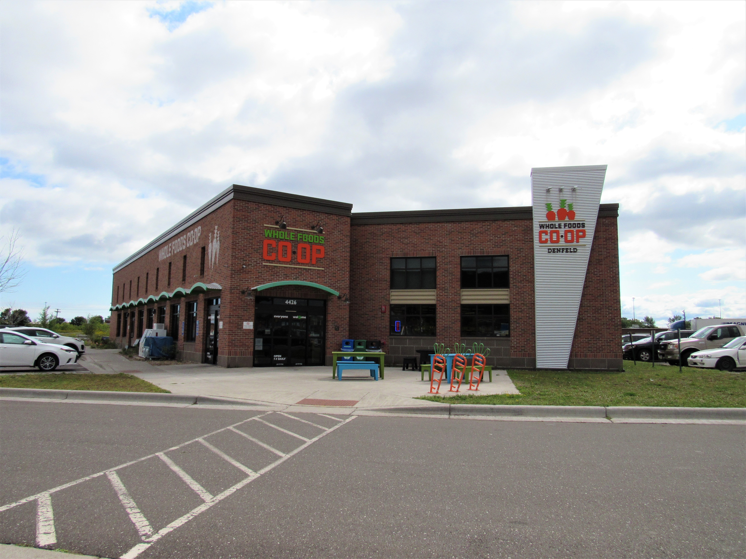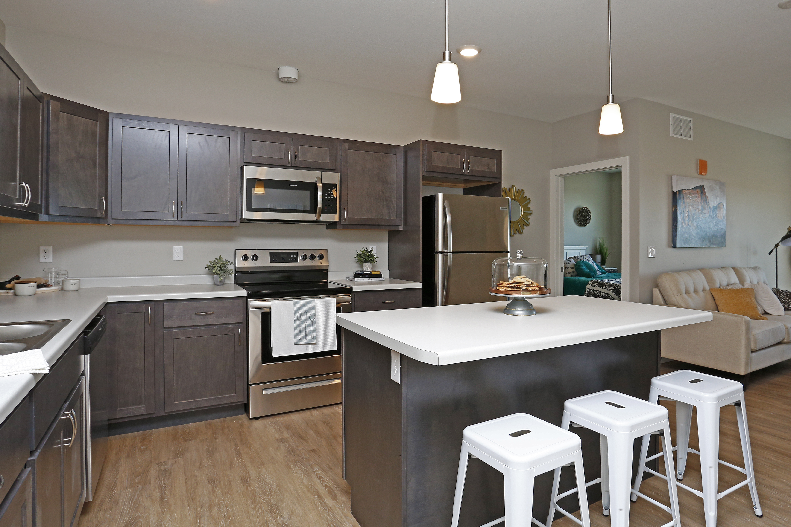Opened in June 2022, Lincoln Park Flats is a 74-unit apartment and hotel complex located 2102 West Superior Street in Duluth, Minnesota. This development is located in Duluth’s up-and-coming Lincoln Park Craft District and features studio, 1- and 2-bedroom units along with ground-level, interior parking for residents. This complex is located a short bike ride to downtown, Duluth’s medical district, Canal Park, Bayfront Park, or cross the Aerial Lift Bridge to Park Point, and the abundant recreation areas of Duluth and Lake Superior’s North Shore.
Visit www.LincolnParkBoutiqueHotel.com for short-term rental information.
Aery As a design/build general contractor, P&R Contracting is uniquely capable of determining site specific costs prior to construction. In challenging land development scenarios, this proves especially valuable to our customers. In 2020, P&R Companies addressed the site challenges in…
Historical Rehab P&R is providing a complete design-build for the plumbing and HVAC systems at this building on Lake & First. Once complete, this 4 story, 48-unit, historical rehab will be multi-family housing called Cove Apartments. This project is currently…
A Superior Community Central Flats is a 5 story, multi-family mixed use building. It features 130-units of residential apartments, ground level parking and commercial retail space. P&R is providing design-build services to oversee the plumbing and VRF heating and cooling…
Northshore Experience 320 North is an 89-unit, 5 story multi-family housing complex. P&R provided a heated ground level parking garage and a very quiet and energy efficient VRF heating and cooling system throughout. Project Details Units 89 Year Completed 2019…
Newman Lofts Newman Lofts is a multi-family mixed use building specifically designed for ages 55+. This 10 story high rise includes 92-units for residential living and a 5 story parking structure. P&R provided design-assist and consulting services by overseeing the…
Landmark onGrand river P&R provided oversight of the plumbing and HVAC systems for Landmark on Grand River. This multi-family mixed use 12 story high rise provides 273-units of college housing, retail space, and high end amenities. Landmark on Grand River…
Capstone The Capstone project consists of a 50-unit and 31-unit multi-family, 3 story buildings. Each building also includes an underground parking level. P&R provided the complete plumbing and HVAC system. Project Details Units 81 Year Completed 2019 MORE P&R SUCCESS…
Whole Foods Co-Op,Denfeld P&R provided the entire plumbing and HVAC systems for this new co-op grocery store. The building includes a commercial grade kitchen and deli within its space. Project Details Year Completed 2016 MORE P&R SUCCESS Our team has…
District Flats This 72-unit, 4 story multi-family housing structure also includes underground parking. P&R provided hydronic fan coil units for heating and cooling, as well as the plumbing system. Project Details Units 72 Year Completed 2018 MORE P&R SUCCESS Our…
